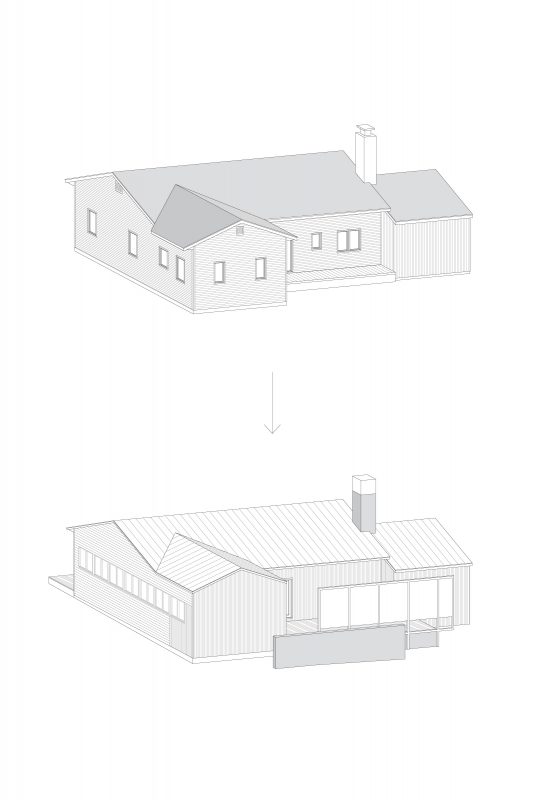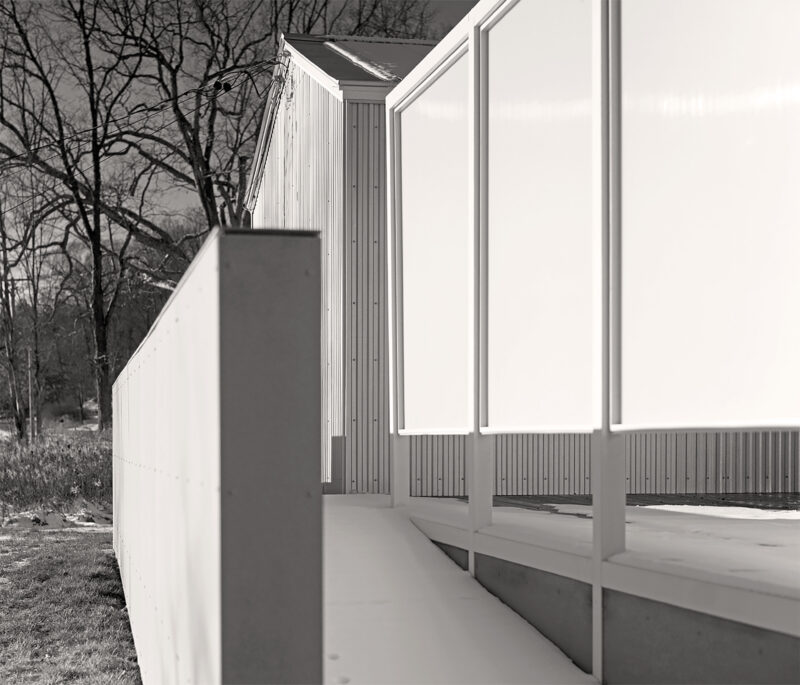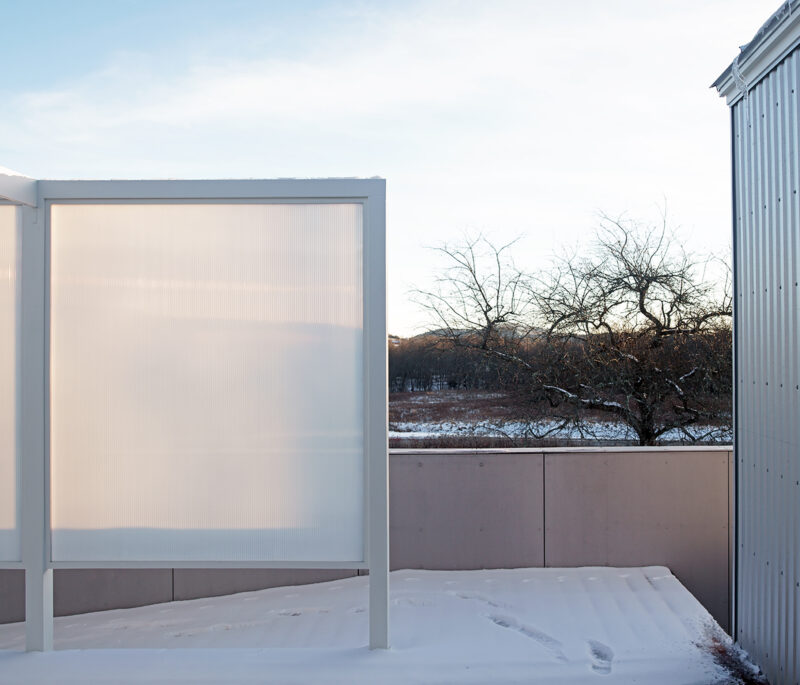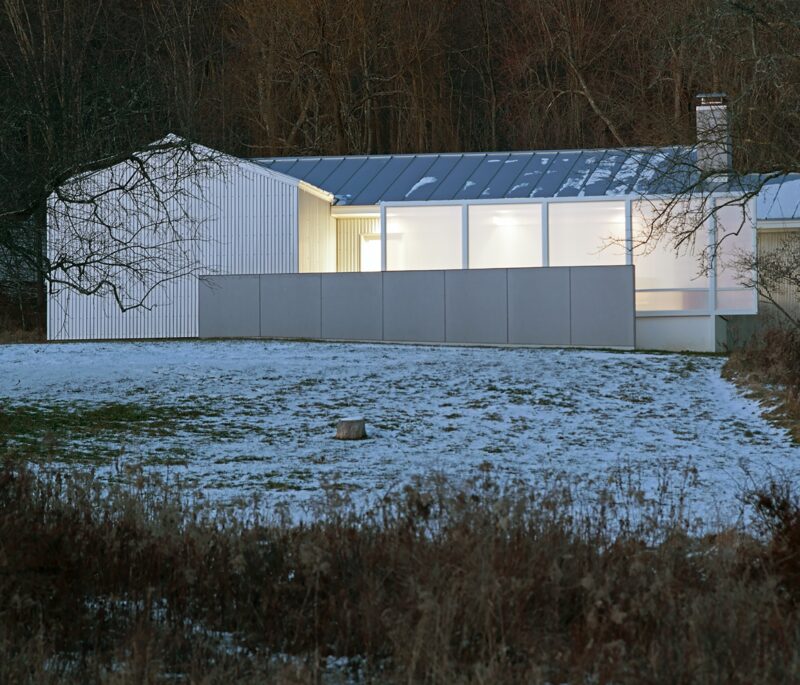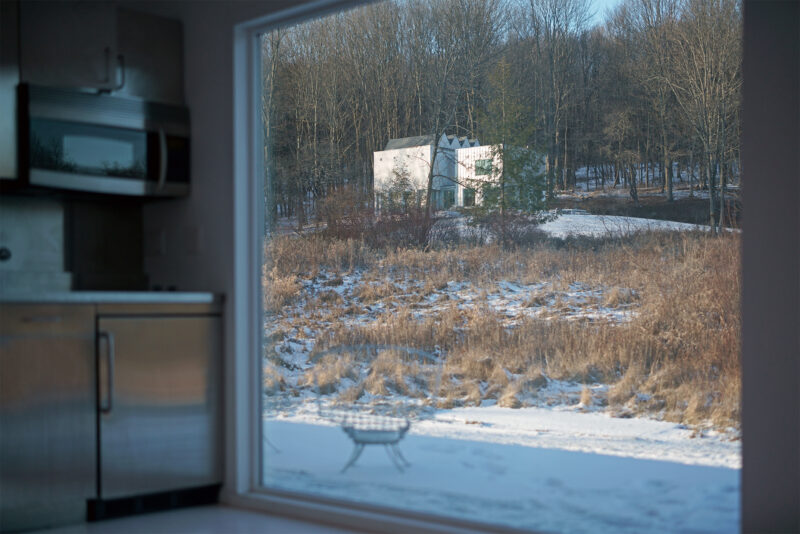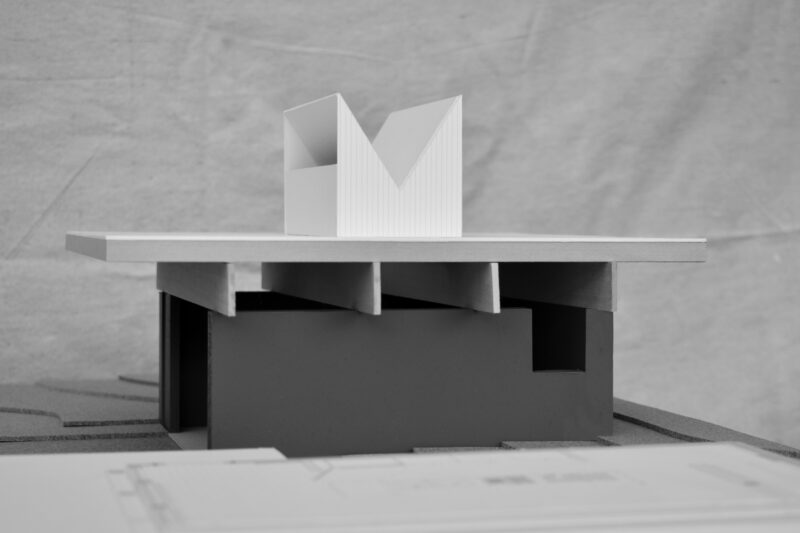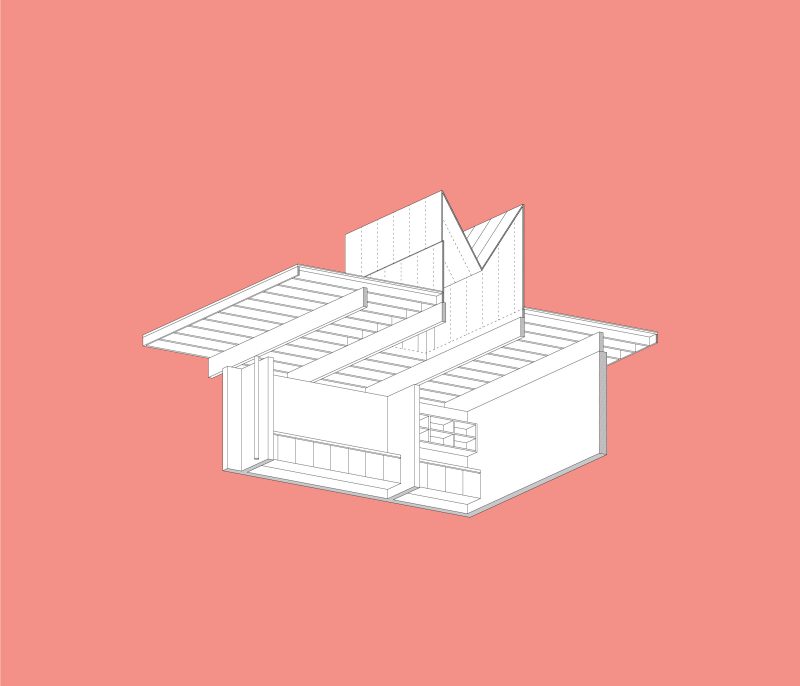Outbuildings
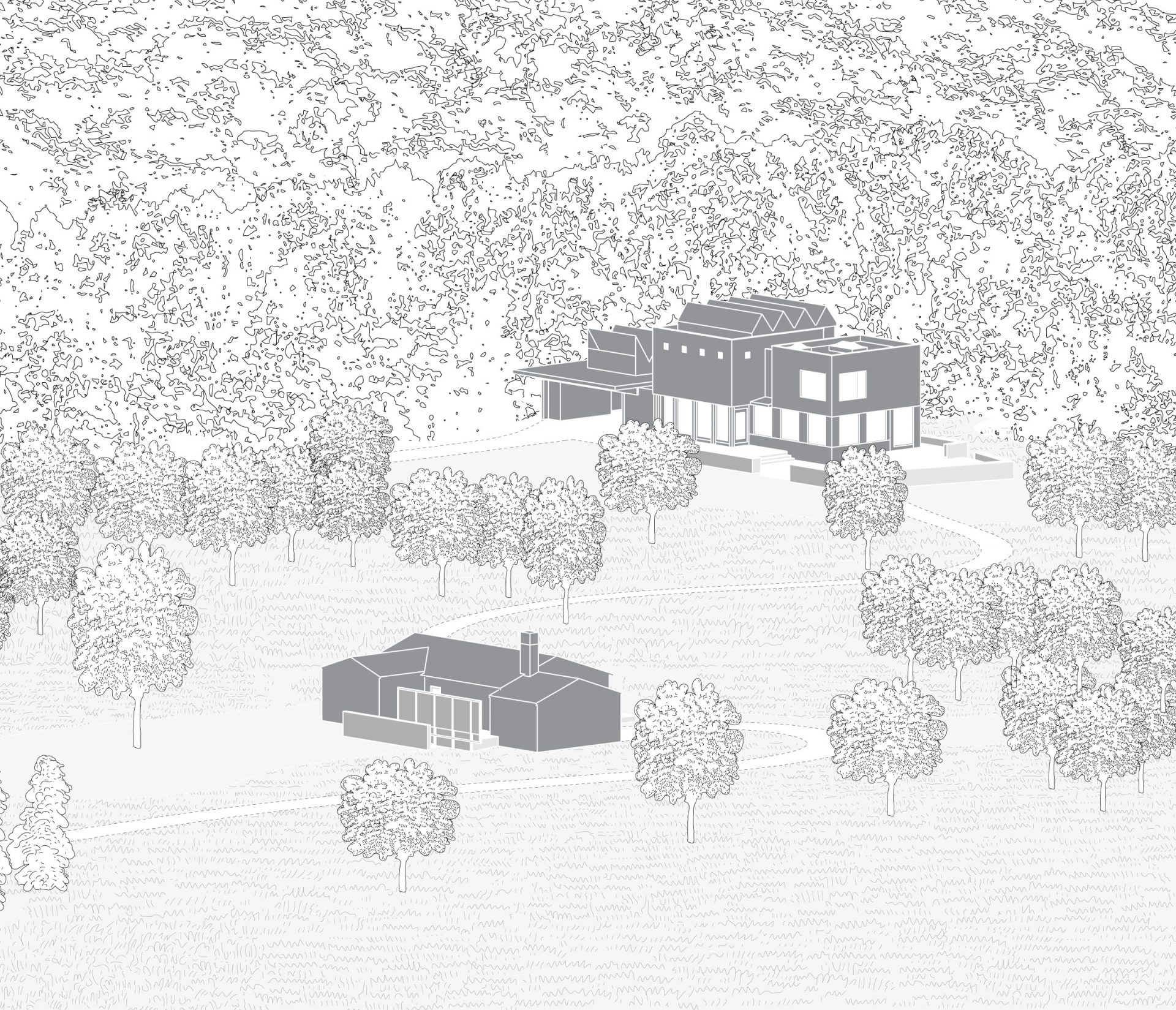
On the site of the J/S House, realized in 2019, two structures to complement and extend the original residential project: the first is the renovation of an existing three-bedroom kit-house from the 1960’s. The guesthouse has been opened up in plan and provided with generous windows to fill the interiors with light. On the exterior, a new metal roof and cladding tie the building back to the design language of the main house. The next phase will be an iconic garage building adjacent to the main house.
